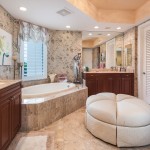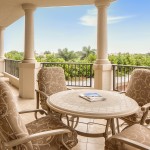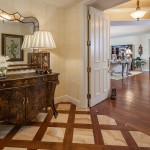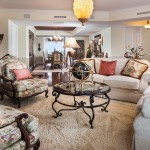Trieste
Trieste
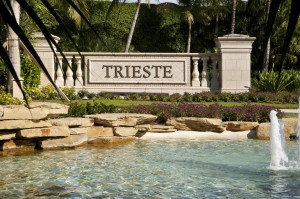
Trieste – Entrance
Trieste is the newest and last luxury tower development to rise at the prestigious and upscale community of Bay Colony of Pelican Bay. Located at 8787 Bay Colony Drive, Trieste is a luxury residential tower rising twenty spectacular stories featuring 106 posh units offering unparalleled views of the Gulf of Mexico and nature preserves. Designed by Robert Wedroe, AIA, and built by WCI, private cabanas, tower suite residences and private garages are the highlights of the Trieste. Cascading waterfalls, luxuriant tropical foliage, and lagoons ooze a sense of elegance and sophistication reminiscent of an Italian estate. Residents and guests can expect charming aesthetics in addition to masterfully appointed interior upon entering the tower. Trieste offers all the “bells and whistles” of luxury condo living. Residents and guests can take advantage of luxurious comforts that include a magnificent two-story grand salon, a library, billiards room, and theater complete with surround sound and easy view tiered seating. In addition, two Guest Suites, Social Room with Bar and Catering Kitchen, Conference Room, and a state-of-the-art Fitness Center are available at their leisure. The opulent resort-style pool is complimented with an air conditioned Pool Pavilion complete with a fireplace, comfortable seating, wet bar, and media center making it a perfect setting for all kinds of social gatherings.
As part of being a Trieste resident means membership to the Bay Colony Beach club that grants you exclusive access to the private beach, pool, gourmet restaurant and lounge.
Floor Plans
Residence 01 | 4,875 SF | 4 BR+Den|4.5 BA | 700 SF Terrace | 245 SF Balcony
Residence 02 | 4,160 SF | 4 BR+Den|4.5 BA | 375 SF Terrace | 200 SF Balcony
Residence 03 | 4,875 SF | 4 BR+Den|4.5 BA | 375 SF Terrace | 200 SF Balcony
Residence 04 | 4,875 SF | 3 BR+Den|3.5 BA | 265 SF Terrace | 195 SF Balcony
Residence 05 | 4,875 SF | 3 BR+Den|3.5 BA | 265 SF Terrace | 195 SF Balcony
Residence 06 | 4,875 SF | 3 BR+Den|4.5 BA | 310 SF Terrace | 370 SF Balcony
Penthouse 01 | 7,835 SF | 5 BR+Den|7.5 BA | 1,245 SF Terrace | 455 Balcony | 2-Levels
Penthouse 02 | 6,970 SF | 5 BR+Den|7.5 BA | 650 SF Terrace | 680 SF Balcony | 2-Levels
Click here for more information on other outstanding Naples communities.

